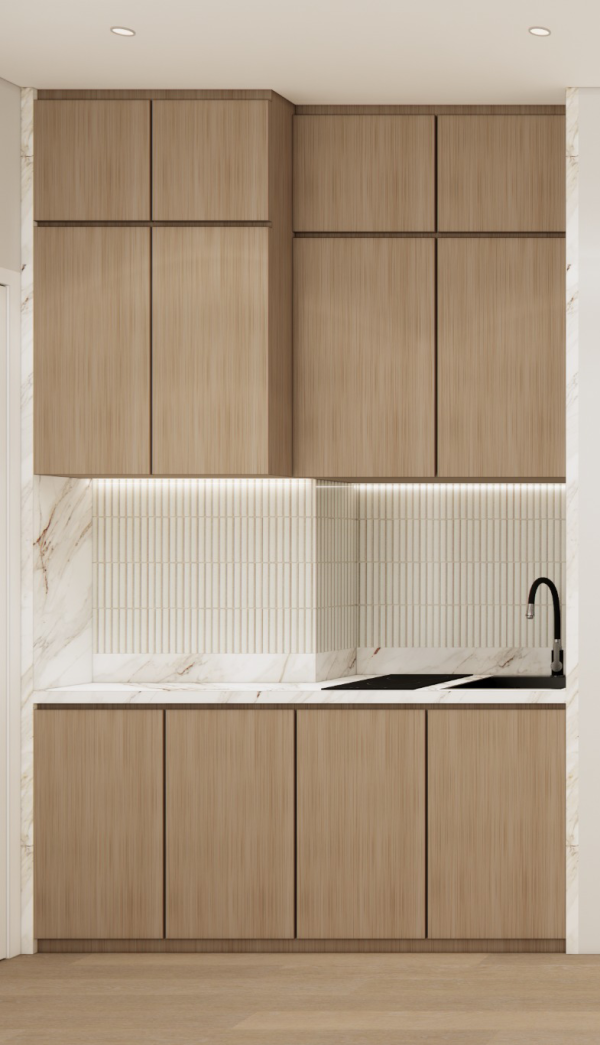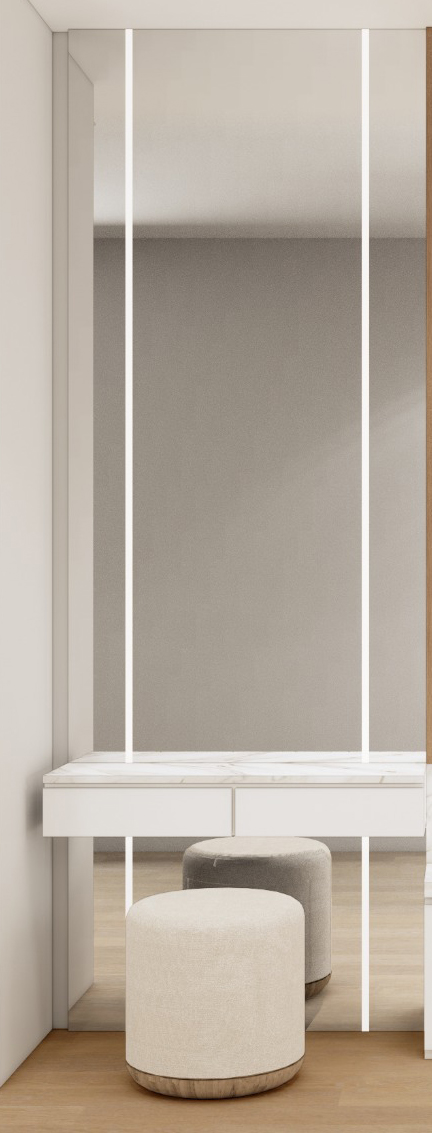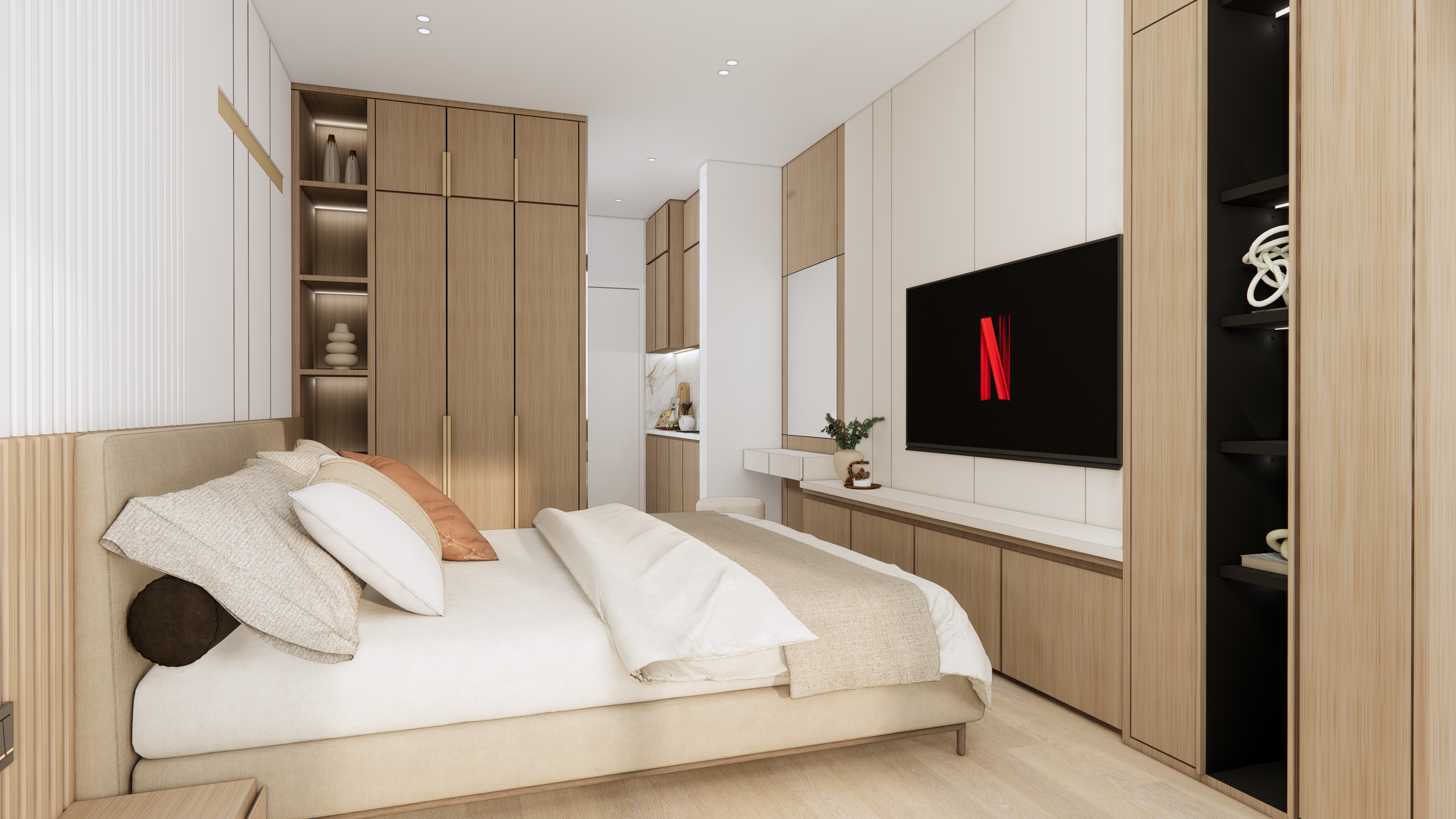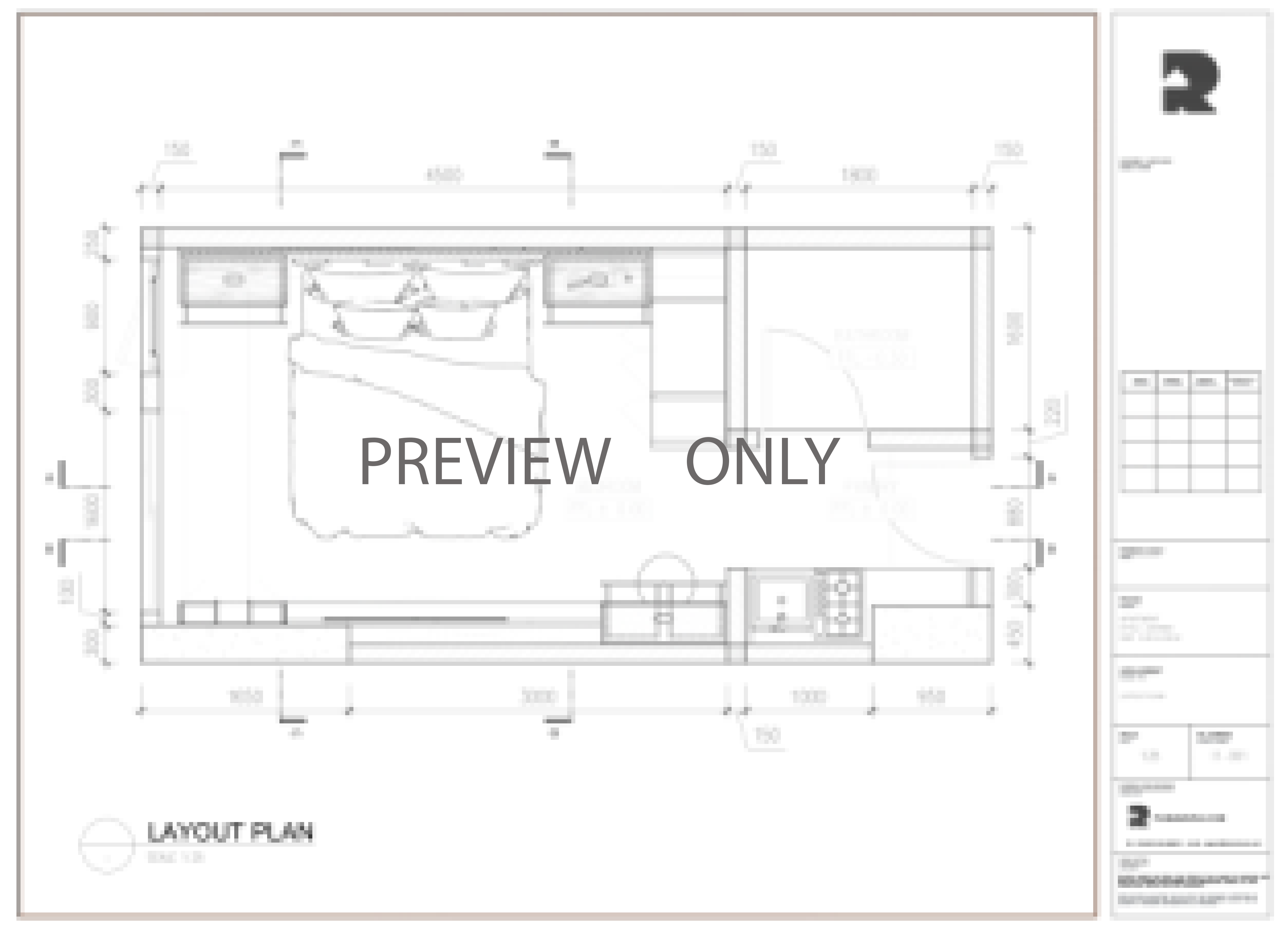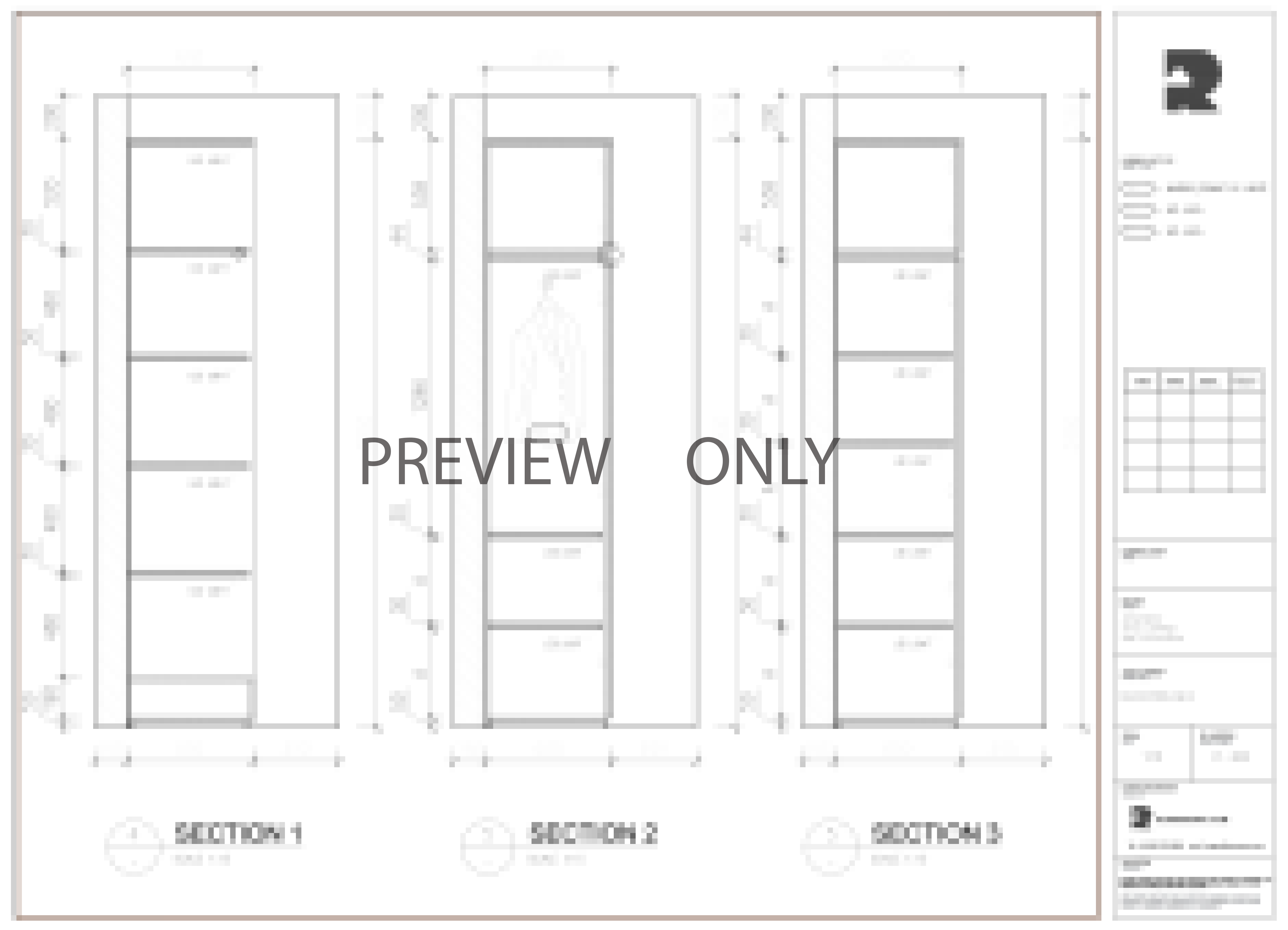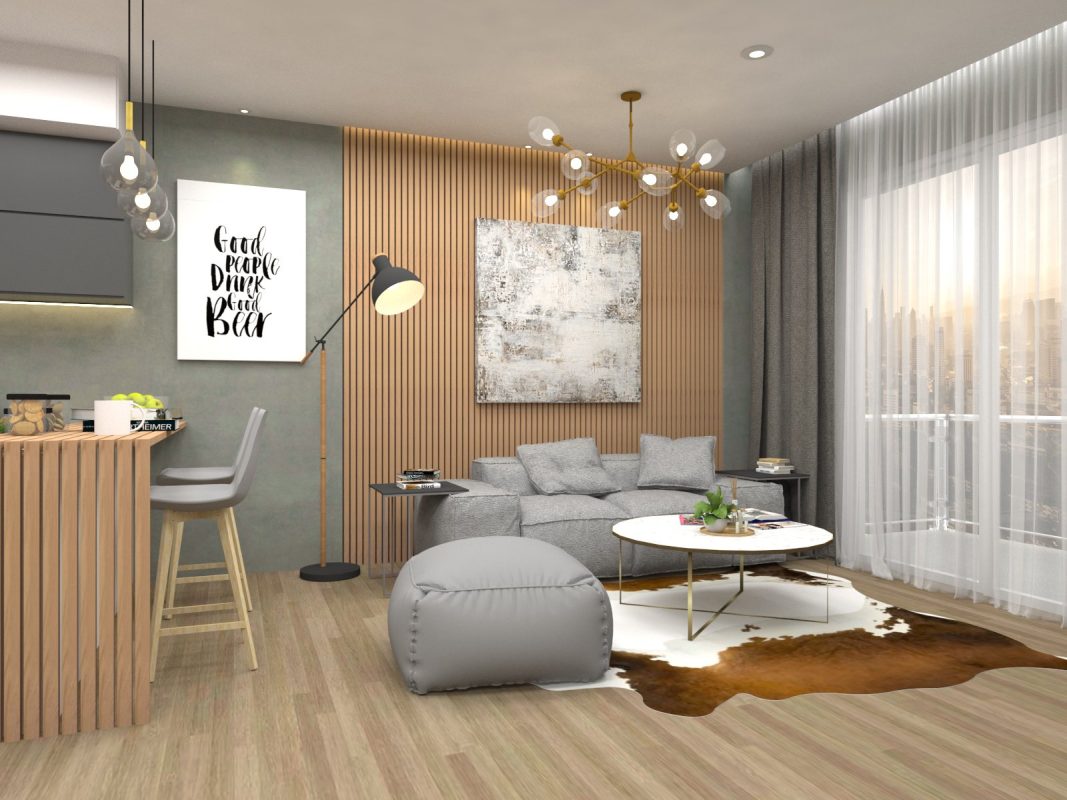Japandi Studio Apartment – Complete Renovation Design Package
Transform your compact studio into a serene Japandi-inspired retreat with our comprehensive design package, featuring a harmonious blend of white surfaces, soft light wood HPL, and minimalist materials for a clean yet warm aesthetic. This fully detailed set includes floor plans, electrical layouts, lighting schemes, and construction-ready drawings—ensuring seamless execution by contractors.
Key Design Elements:
– **TV Panel & Media Unit:** A floating, low-profile design in light wood HPL with integrated storage, concealing wiring while maintaining an airy feel.
– **Multi-Functional Side Table:** Rounded edges with light wood and white laminate, doubling as a bedside table or living room accent.
– **Efficient Pantry & Kitchen Zone:** Sleek, handle-less cabinetry in matte white and wood tones, optimized for small-space functionality.
– **Minimalist Vanity & Wardrobe:** Built-in storage with shoji-inspired sliding panels and soft-close drawers, maximizing space without clutter.
– **Lighting Plan:** Integrated warm LED cove lights, pendant lamps, and hidden task lighting to enhance the tranquil ambiance.
Technical Documentation Includes:
✔ Detailed floor plan with zoning (living, sleeping, kitchen, bath)
✔ Electrical & lighting layouts (switch points, outlets, fixture placements)
✔ Material specifications (HPL, laminates, flooring, paint codes)
✔ Custom carpentry drawings (wardrobe, TV panel, vanity dimensions)
✔ Furniture placement guide for optimal flow
Designed for both aesthetics and practicality, this package ensures a calm, functional space that balances Japanese minimalism with Scandinavian warmth—ready for contractors to bring to life.
**Japandi Simplicity. Thoughtful Details. Effortless Execution.**
(Note: Final drawings to include dimensions, annotations, and construction notes for accurate quoting and build.)

