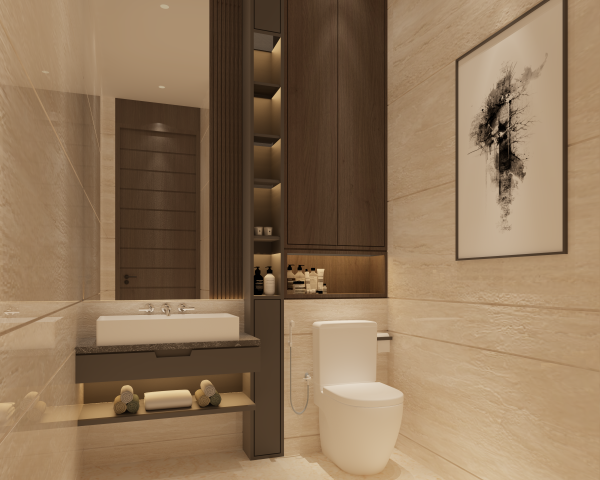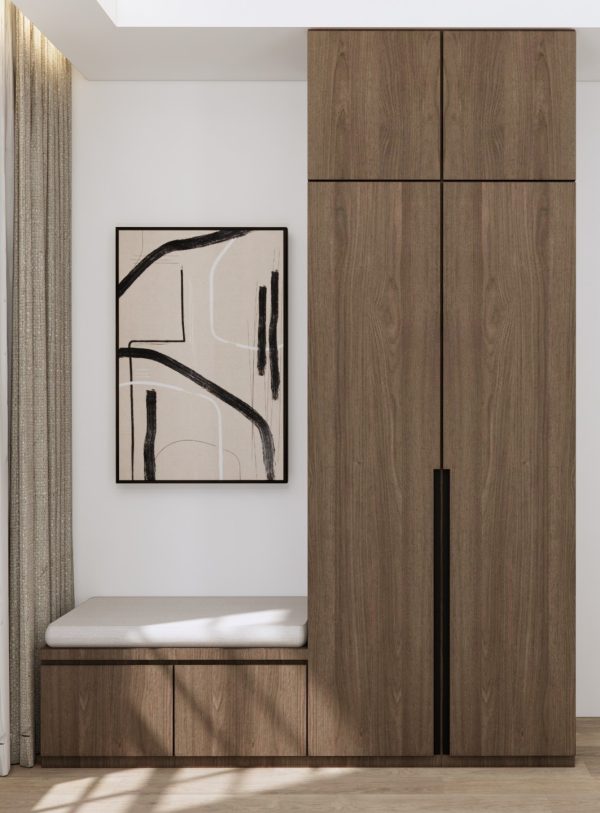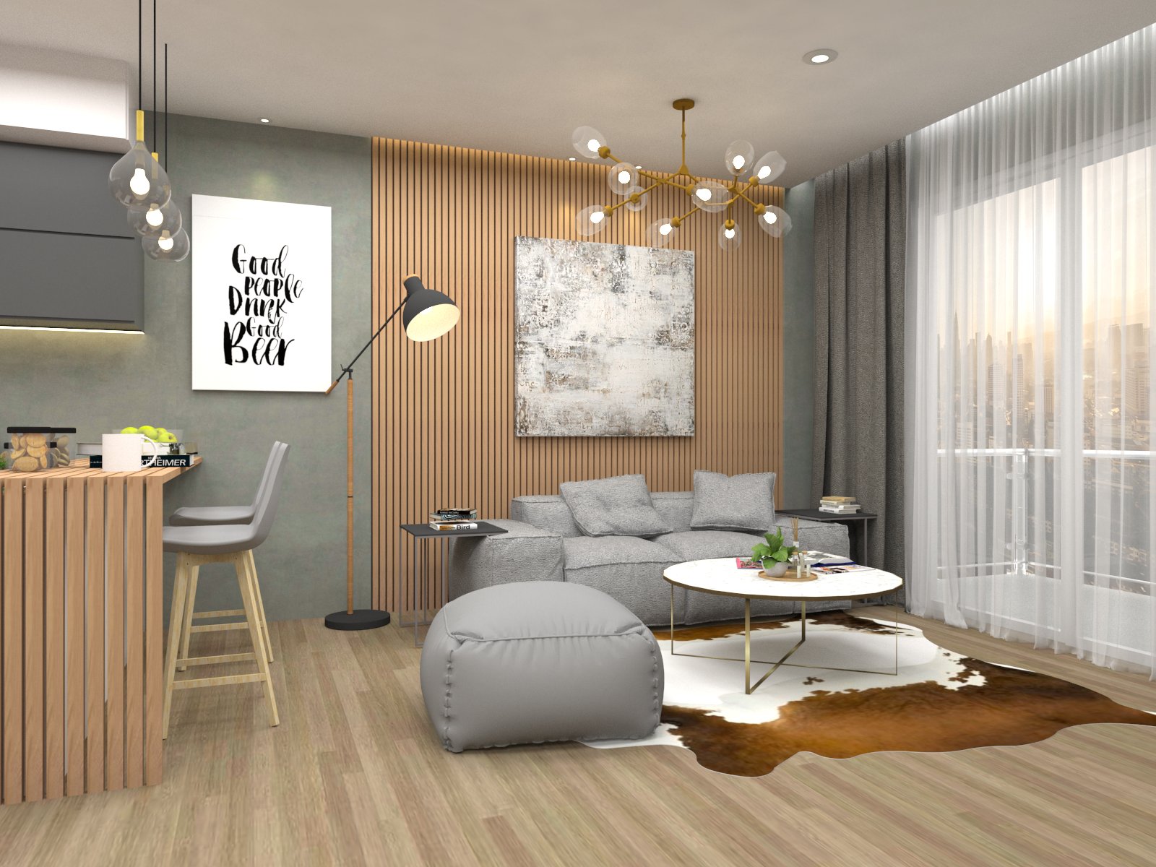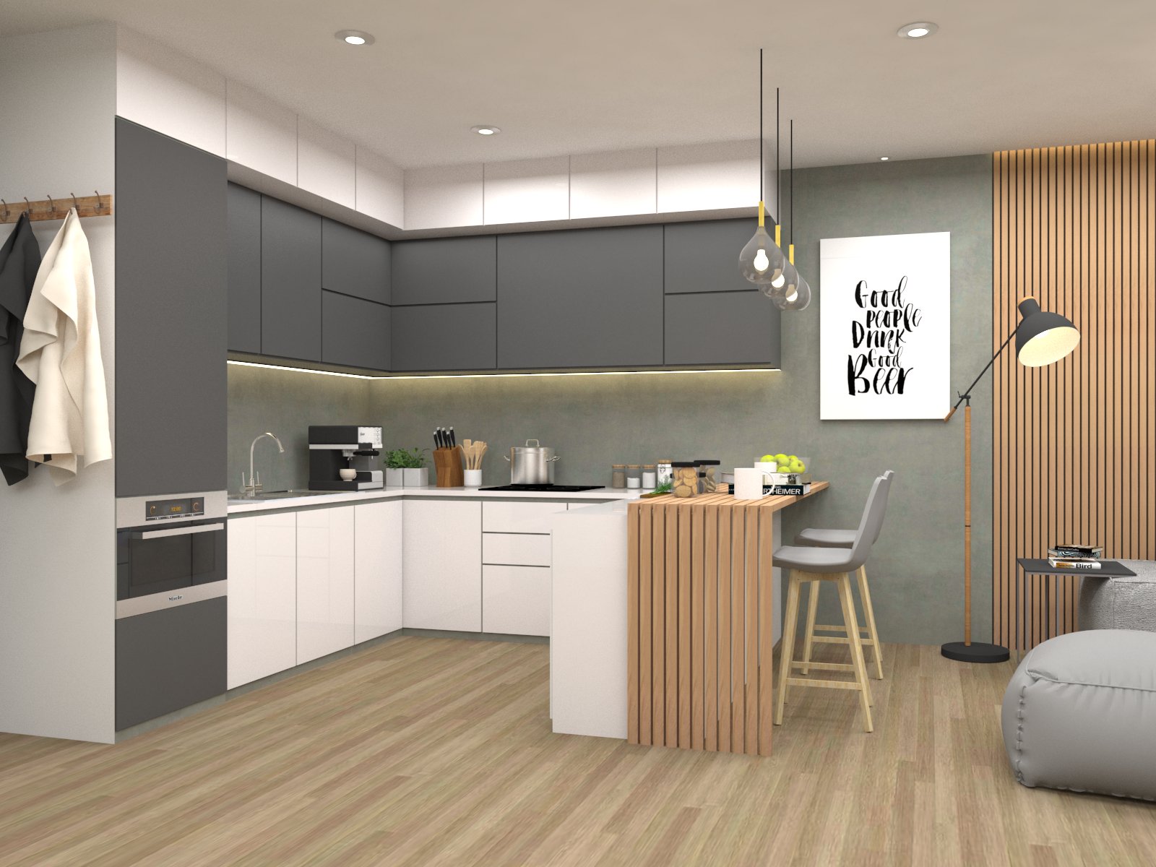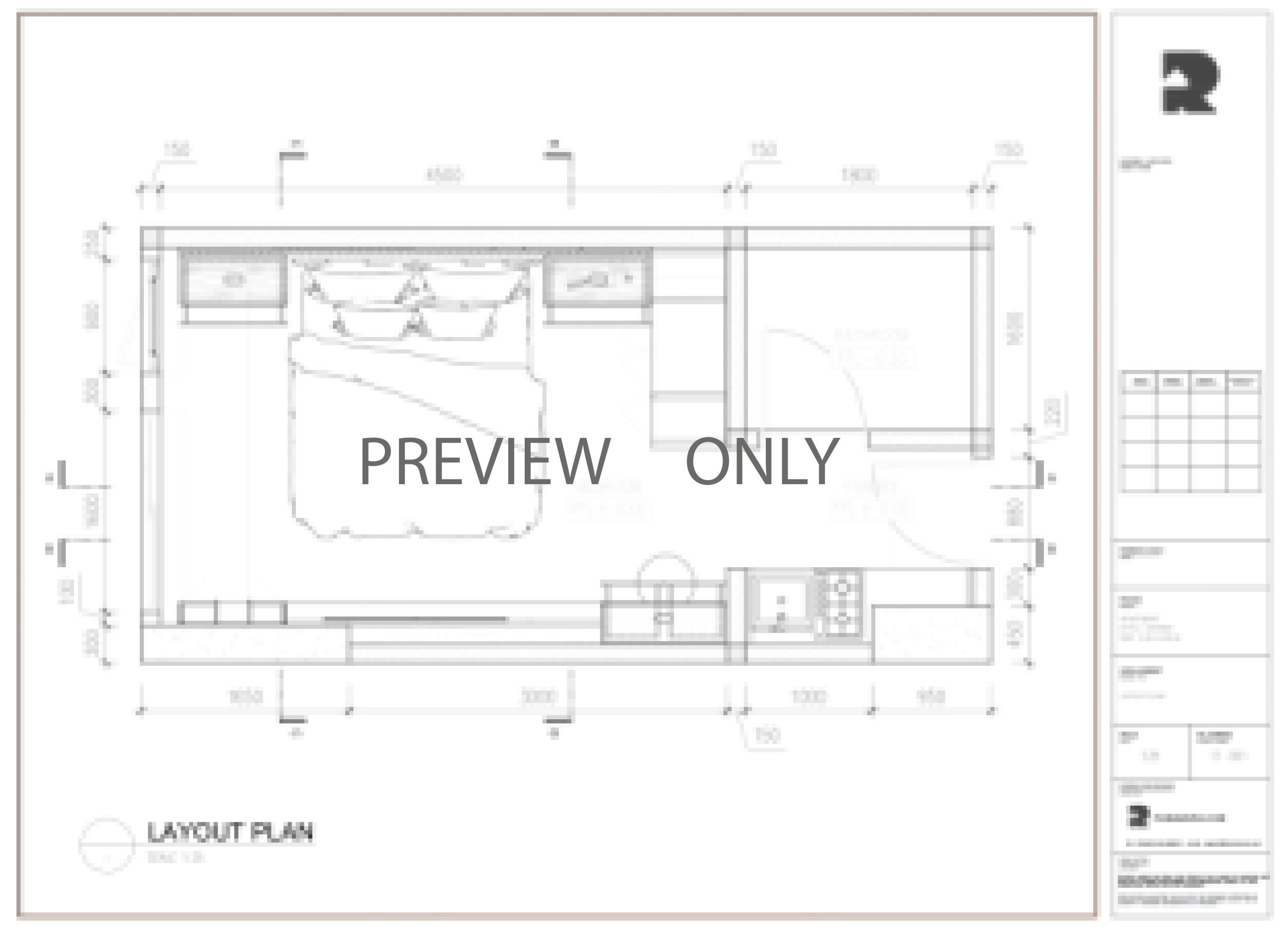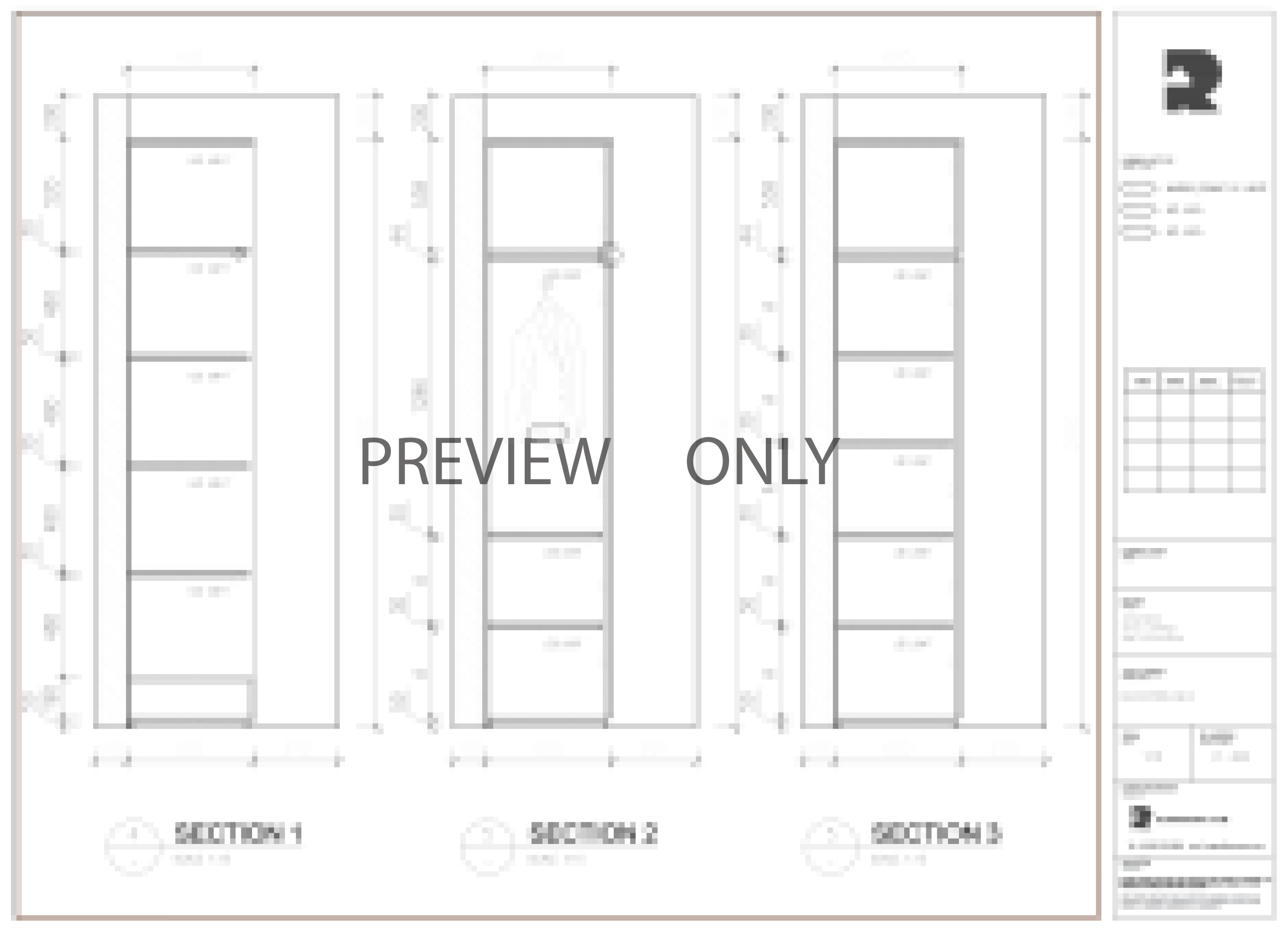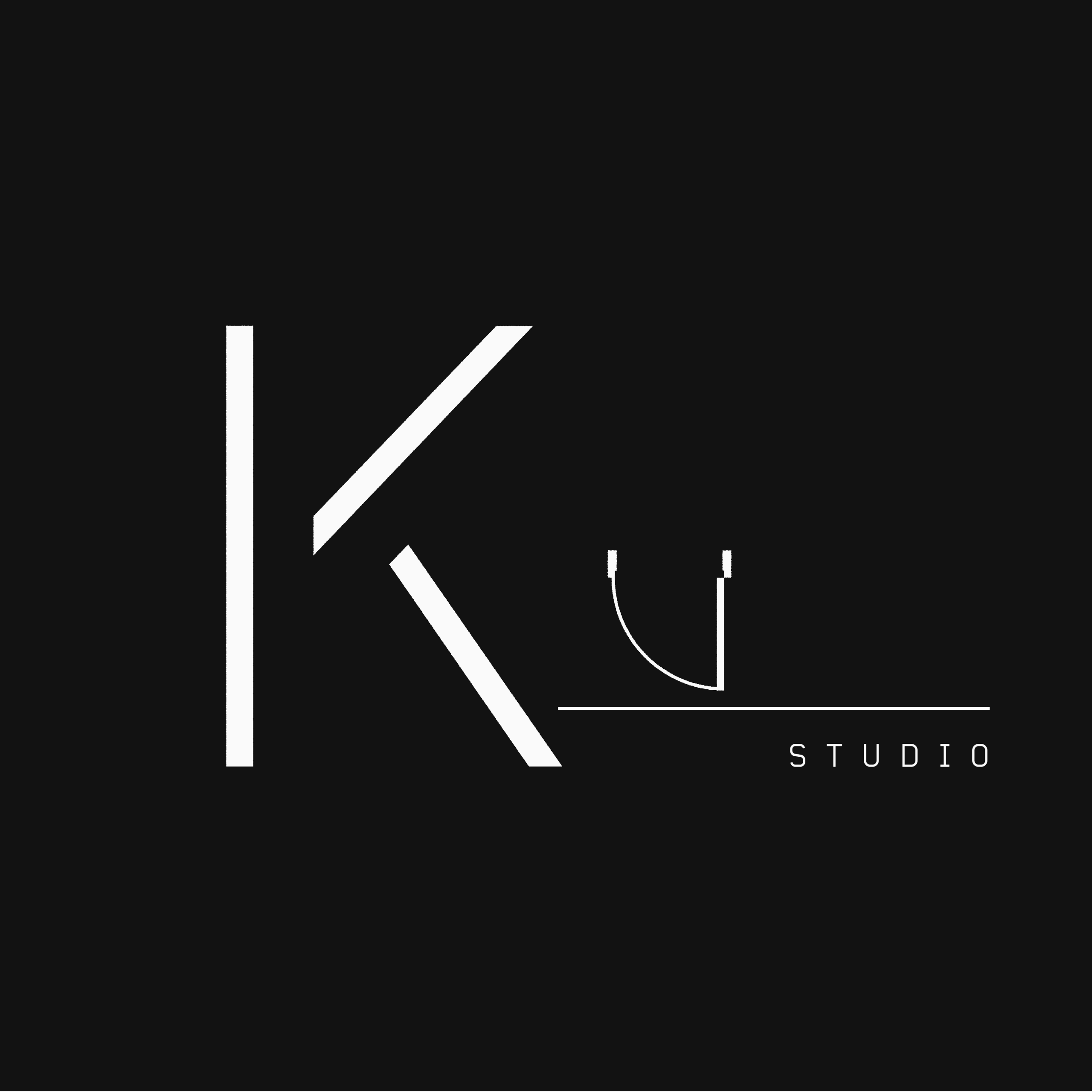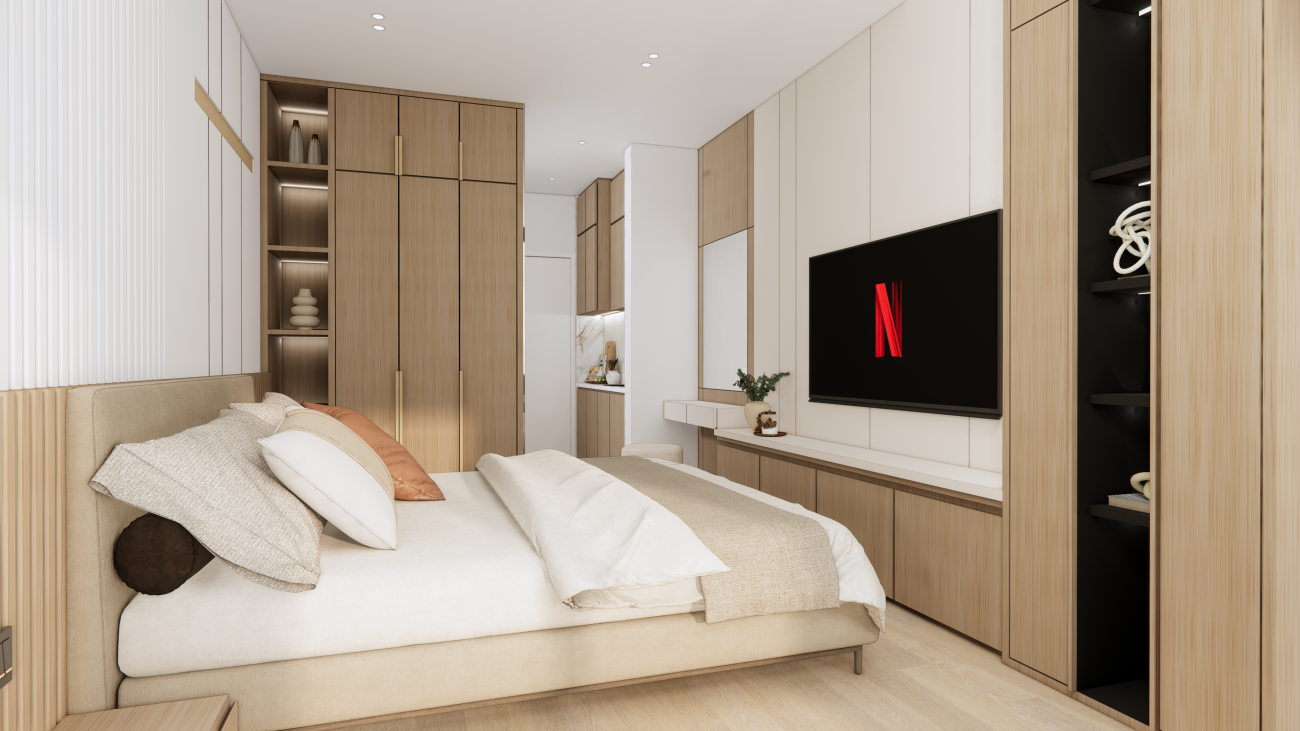This apartment design package is thoughtfully crafted to elevate compact living without sacrificing style, comfort, or practicality. Designed for urban dwellers or developers seeking a turnkey solution, this package provides a fully planned layout that maximizes space, enhances flow, and reflects a refined modern aesthetic.
Whether you’re renovating an existing unit or planning a new build, the design includes clearly defined living, dining, kitchen, bedroom, and bathroom zones — all tailored to suit apartment-scale proportions while feeling spacious and inviting.
What’s Included:
Complete Set of Construction Drawings
Floor plan, furniture layout, ceiling plan, lighting plan, elevations, and sections — all professionally drafted and build-ready.
High-Quality 3D Renderings
Photorealistic visualizations that bring your space to life, helping you and your contractor visualize the final result with confidence.
Material & Finishing Specifications
A clear list of recommended materials, color palettes, and finishes to achieve the exact look and feel intended by the designer.
Standardized Drawing Format
All files include a consistent title block (KOP), drawing list, front and back covers — aligned with Proyeku’s formatting standards for a professional, organized presentation.
Why Choose This Design:
Optimized for real-life use in small to medium apartment units
Balances functionality with modern aesthetics
Ready for construction — simply hand over to your contractor
Compatible with Proyeku’s in-house build services for a seamless process from design to delivery
Need help with execution? Email build@proyeku.co to get a quotation from our trusted in-house team within 3–5 working days.

